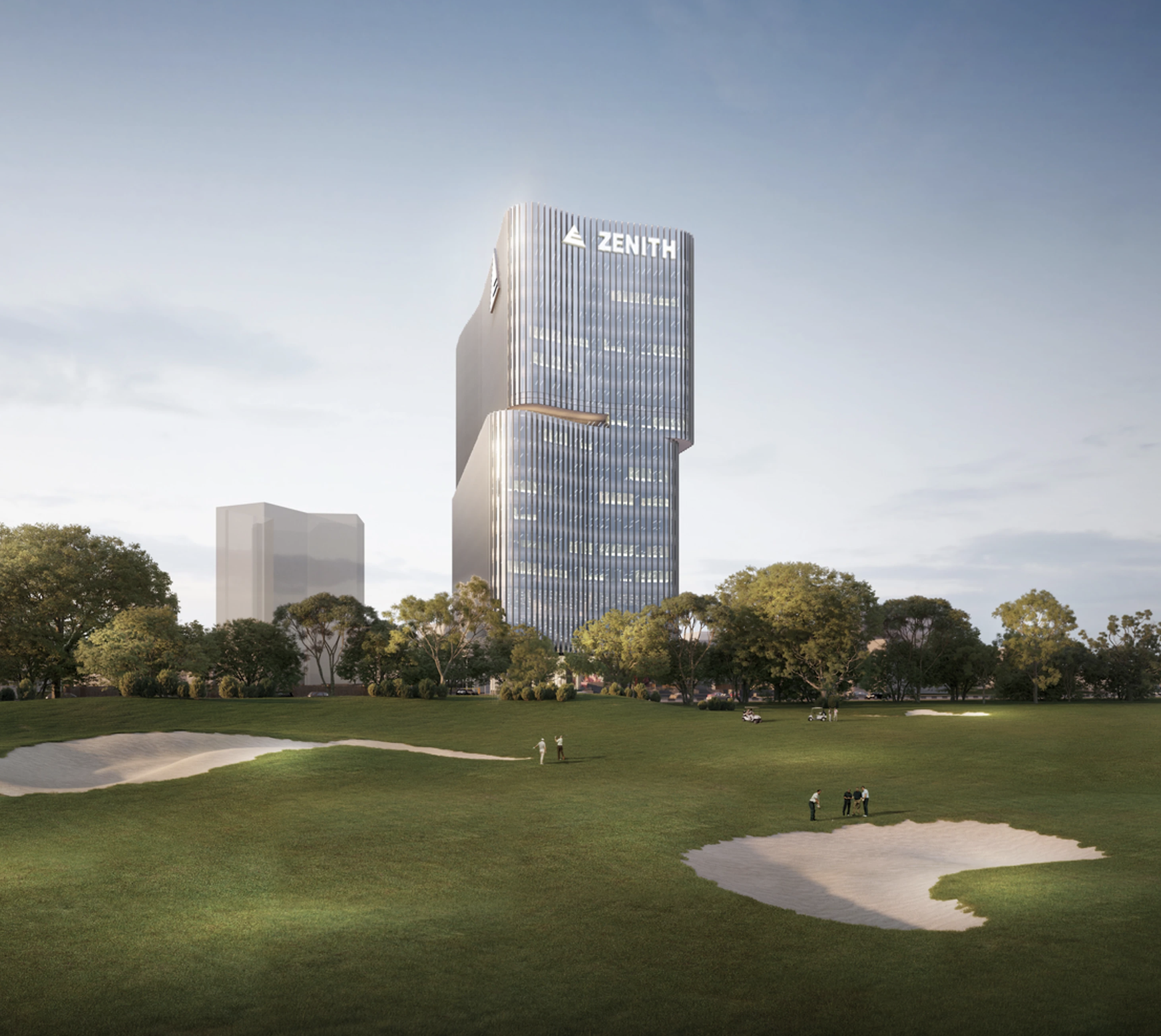
Embassy Zenith
Bangalore, India
Location:
Bangalore, India
Client:
Embassy Group
Status:
Completed
Conceptual Approach
Fronting the amazing Bangalore golf club, the monotony of single form is broken by rotating and twisting the half upper portion of the massing.
The building’s sharp-edged form softened by introducing a controlled radius on 4-corners It is also associated with the single module of glazing wrapping the building to give it a sleek appearance, and provide amazing views to the building’s users/occupants.
The distinct facade is designed at an angle, with sunshading properties in mind that is incorporated into the curtain wall system. The way the glass angles, is also part of a self-cleaning system that reduces the need for maintenance of external sunshades. This Curtain wall designed to have 1 consistent module throughout the building to save cost.
The Ground-level space is carved up to accommodate a grand high ceiling and covered entrance underneath for a grand arrival experience.
The rooftop space is utilized as a garden at the front, allowing the space as an area for an additional facility for the prime office suite occupying the top floor of the building.
The building is also designed for the future, with high speed glass elevators and other automated features that is distinctively unique in Bangalore.
The Brief & Vision
Bellary Road is a significant road in Bangalore, Karnataka, India. It is one of the major arterial roads in the city and plays a crucial role in connecting various parts of Bangalore to the Kempegowda International Airport (Bengaluru Airport).
The site is located in a prominent location along Bellary Road and within the entry into Bangalore City, the brief for this new 13 storey Grade A office building was to have an iconic design, given the prominence of its location and address.










