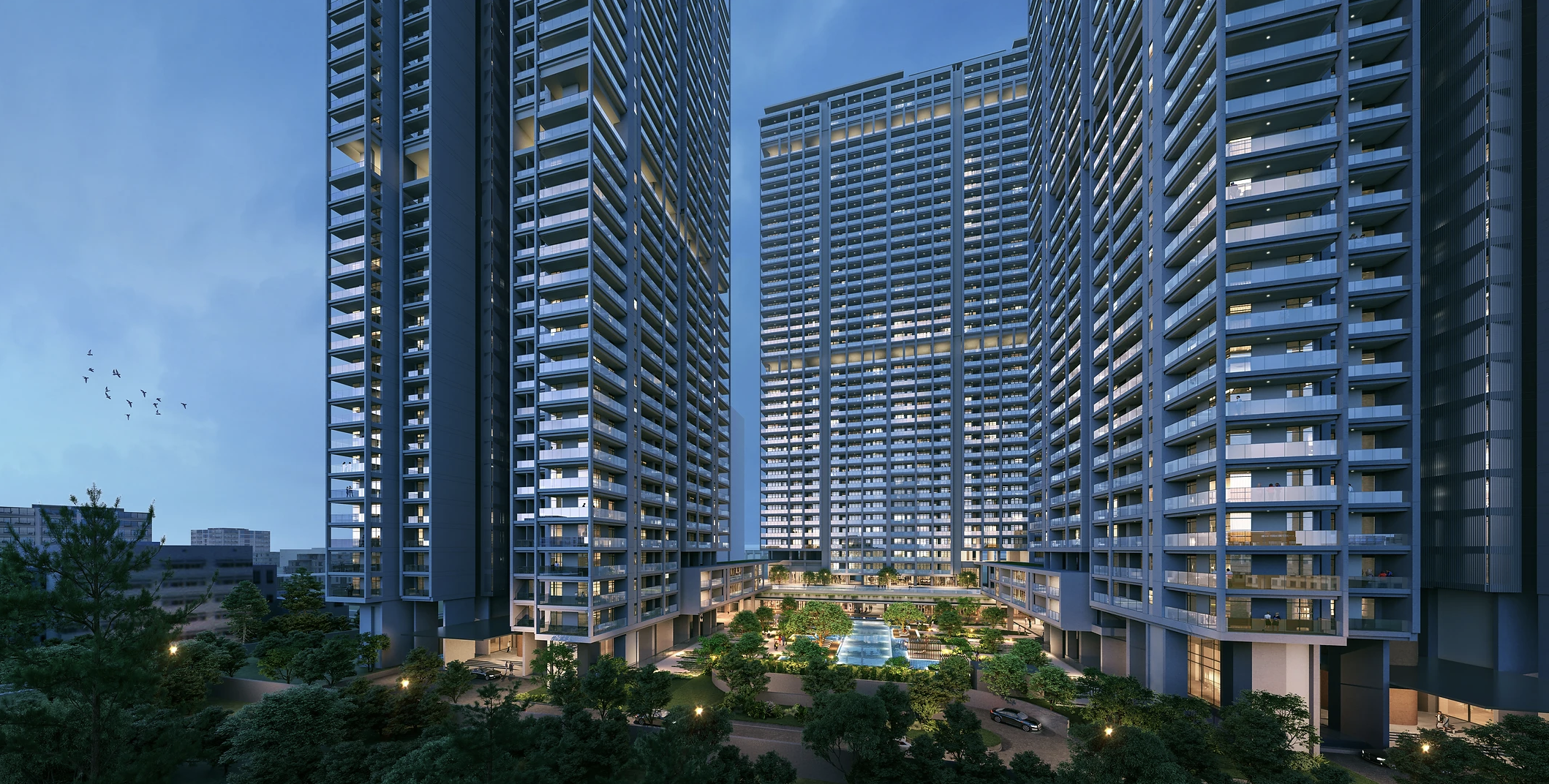
Tarc Kailasa
New Delhi, India
Location:
New Delhi, India
Built Area:
1,000,000 SF
Client:
Tarc Group
Status:
Project launched
The Brief
The design brief and vision for the TARC Kailasa project in Delhi, epitomize luxury living amidst urban sophistication. Situated on the site of a former shopping mall, the project aims to redefine opulence with meticulously crafted 4BHK and 3BHK high-end luxury apartments.
The units will be strategically positioned to optimize views, avoiding sightlines towards the adjacent MRT line and low neighbouring buildings. Instead, they will offer vistas facing the adjacent park in the south and, on higer floors, iconic landmarks of the city.
Conceptual approach
Our journey commenced with a vision to redefine apartment living, going beyond the project brief to align with Tarc's identity and values . Sustainability lies at the core of our design, striving for the highest standards in category and rating.
Moving beyond eco-friendliness, our commitment extends to fostering a sustainable community. We prioritize flexibility, allowing residents to adapt and flourish within the development. The project integrates open spaces like roof terraces, fostering a communal atmosphere throughout the building. Diverging from conventional high-rises, we've distributed amenities across different levels, creating opportunities for gatherings, entertainment, relaxation, and exercise.
To address potential isolation in high-rise living, we've strategically designed the building and facilities, spanning 170,000 square feet across the entire development. Embracing the distinctiveness of the top floors, including penthouses, we've reimagined the living experience. Take, for instance, our triplex penthouse, offering a unique perspective with living spaces in the middle, effectively separating family areas from entertainment spaces.
Tarc Kailasa goes beyond being just structures; it's about establishing a dynamic, sustainable community where residents can flourish and build connections.
















