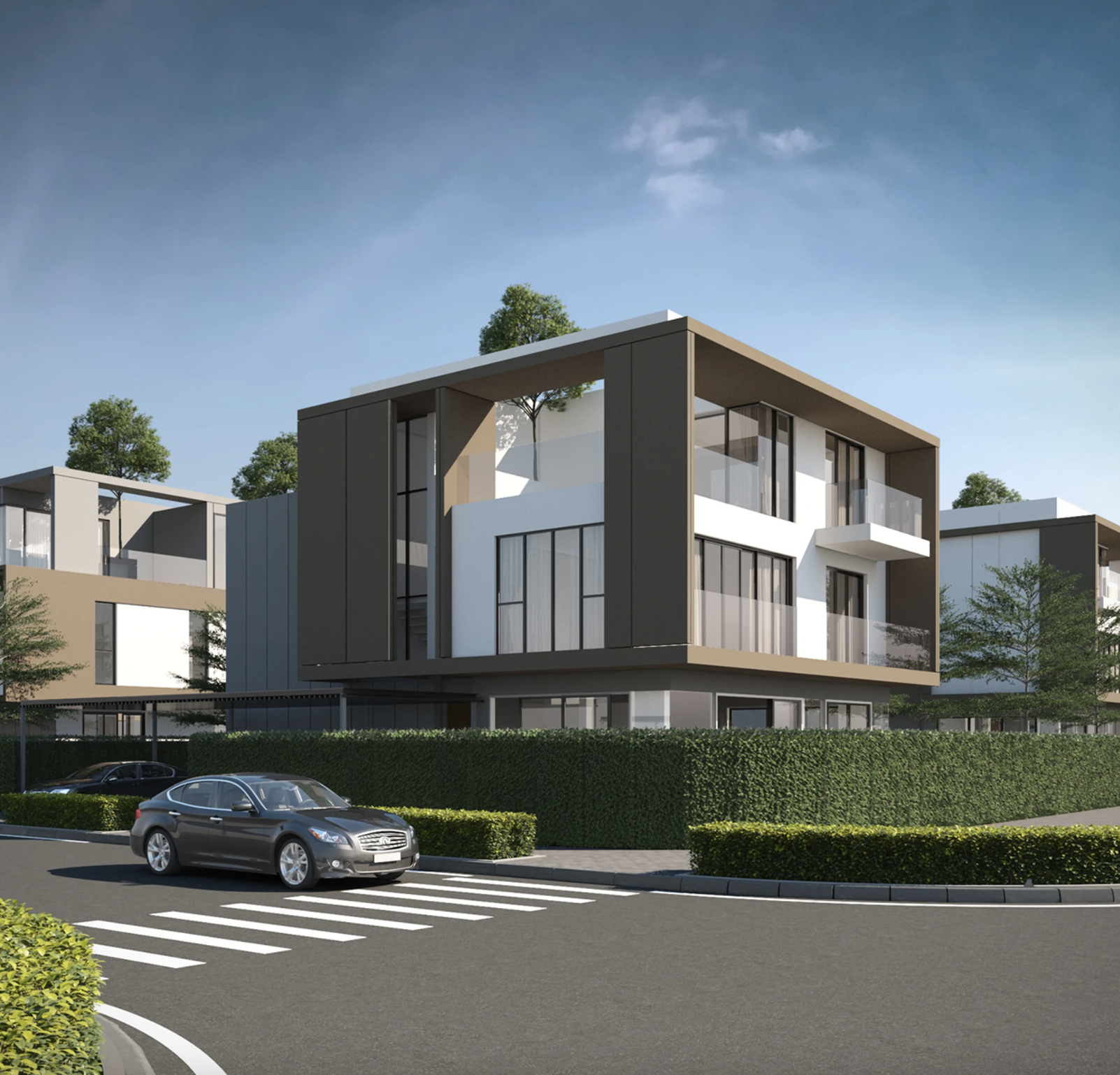
Embassy Springs Row Houses and Villas
Bangalore, India
Location:
Bangalore, India
Built Area:
600,000 SF
Client:
Embassy Group
Status:
Completed
The Brief & Vision
Embassy Springs is a real estate project located in Bangalore, India. It is a residential township developed by Embassy Group, one of the leading real estate developers in the country.
Embassy Springs is situated in North Bangalore and is designed to be a self-contained township with various amenities and facilities for its residents. It was planned to include a mix of residential options, such as apartments, villas, and plots for those who prefer to build their own homes. The project aimed to offer a modern and sustainable living environment, with ample green spaces, recreational areas, and community facilities.
Two land parcels are tasked by Andy Fisher workshop to be designed and developed for row house and villas. The first parcel contains the typologies of row houses and semi-detached and detached villas in the second parcel.
Conceptual Approach
The row houses have been planned to restrict the vehicular access (to the houses) to the exterior of the parcel, thereby reducing the amount of road area and at the same time concentrating the open communal garden spaces into the centre of the parcel. Access to the open spaces is taken directly from the living spaces of each unit. The unit and plot sizes permit only a two-storey unit and to improve the street presence and proportion, the form of the units has been accentuated to appear as a three-storey unit. The open roof terrace occupies the roof terrace and makes use of the excellent Bangalore climate. The two sizes of row houses is designed between 2,050sqft to 2,525sqft for 3BHK units.
The semi-detached and detached villas are placed in a more pre-ordained streetscape and whilst the units are larger than the row houses, the same technique has been applied to provide proportion and presence and utilize the available roof terrace. The 4BHK twin house (semi-detached) villas is designed with 2,800sqft of space.
There are two typologies of detached villas planned within the second parcel. The smaller 4BHK villa is planned at 3,100sqft with the larger 5BHK villa at 4,500sqft.
Topography
The row houses sit on a sloping site. A cluster of 4 rowhouses are planned on the same plinth/level to simplify the foundation structure and to keep the streetscape consistent without too many staggering planes.














