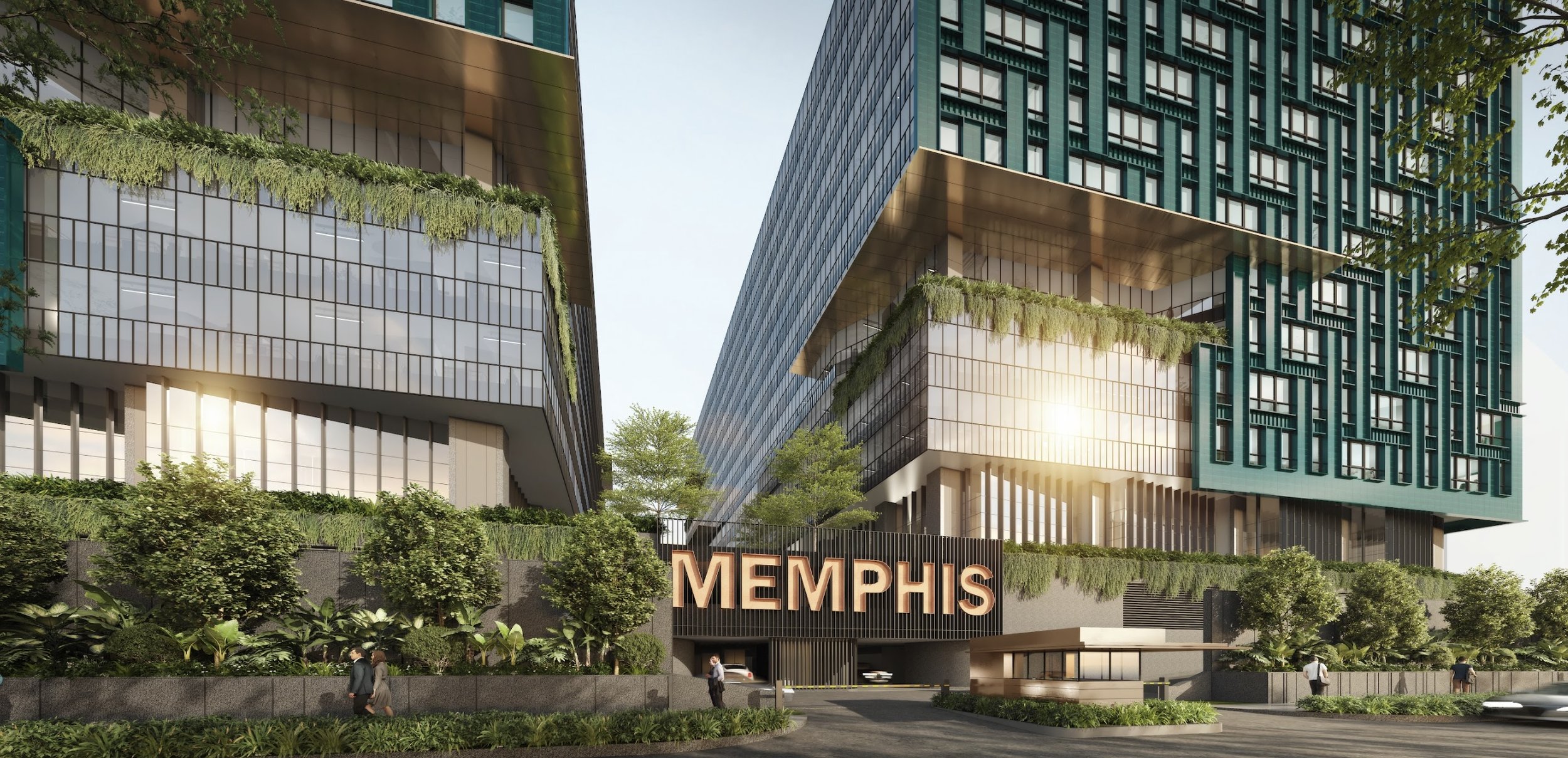
Bagmane Memphis
Bangalore, India
Conceptual Approach
Three vertical voids divide the cubic geometry of each tower on the shared podium, creating terraces that optimise daylight, reduce heat gain, and create a sculptural presence. The facade scheme balances permeability and ornamentation, devised as a rich and layered jewel that enhances the masterplan's visual depth. Teal-green glazed terracotta cladding introduces colour to the district, while aluminium louvre windows across the cladding colour match the terracotta and softly integrate horizontal lines, lightly interrupting the vertical articulation of the facade. The gridding of the glass alternates in sections to establish a compelling weaved effect. Each of the four cantilevered volumes is lightly illuminated by a metal roof overhang that reflects light across the terrace perimeters. Hanging plants further enrich the building’s materiality, softening its integration with the site.
The podium deck features central landscaping that seamlessly connects with the expansive green courtyard facing the site. Unique to the building, the vehicle drop-off point is located at the centre of the podium, ensuring uninterrupted views and creating a vibrant ground-level community area enhanced by surrounding commercial spaces. The ceiling here is clad with metal that references the brilliance of the overhangs of the terraces.
Walkways and ramps connect to adjacent buildings and the primary courtyard, while underground parking is accessed from the rear, with the same attention to scale and branding as the front entry.
Location:
Bangalore, India
Client:
Bagmane Group
Status:
Under construction
The Brief & Vision
Bagmane Memphis is a two-tower office complex in the Bagmane Capital business hub in Bengaluru, managed by corporate real estate developer and asset manager Bagmane Group. As the final project in the masterplan, it enhances the group's portfolio with a mixed-use podium offering retail outlets and extensive facilities.








