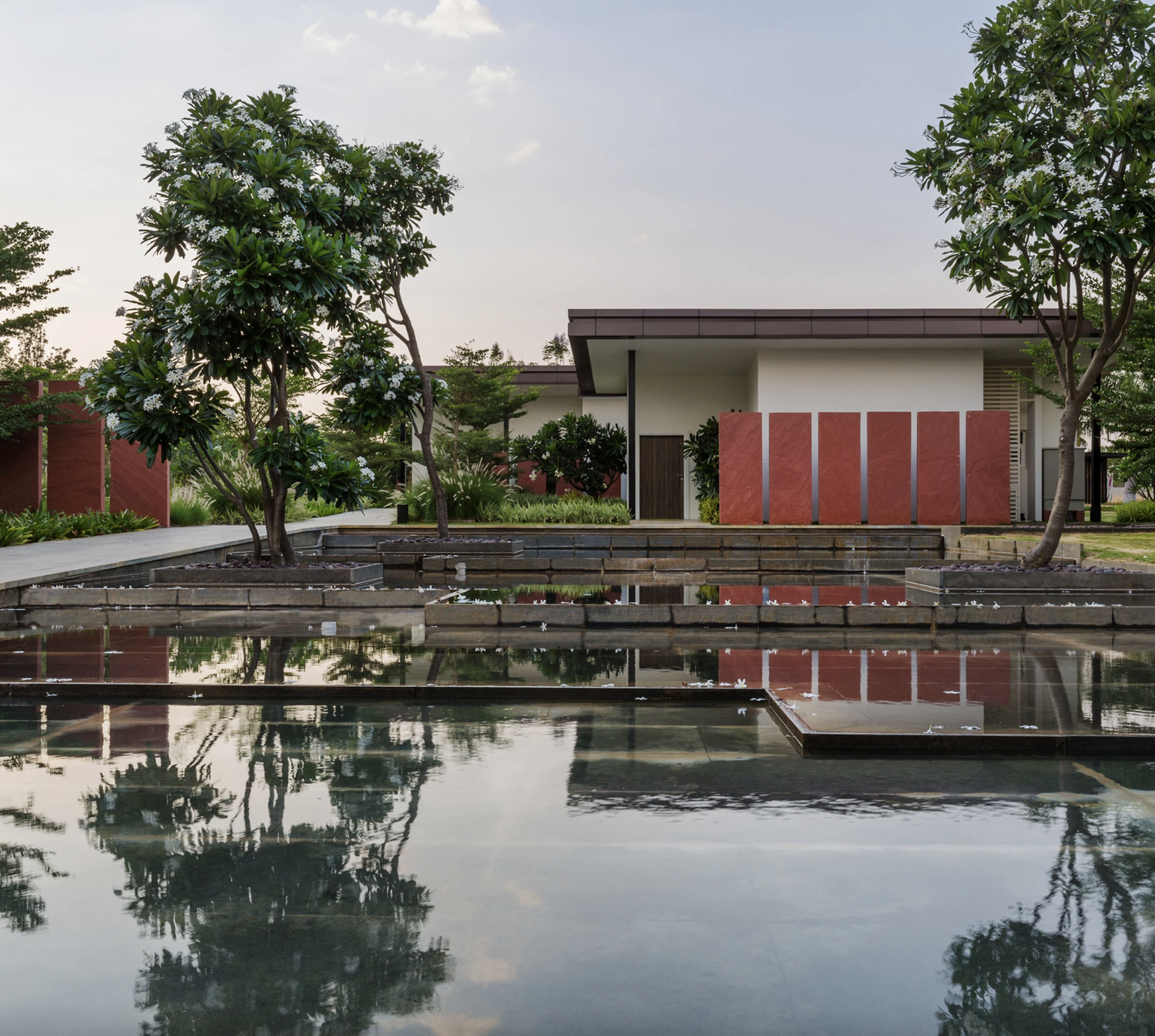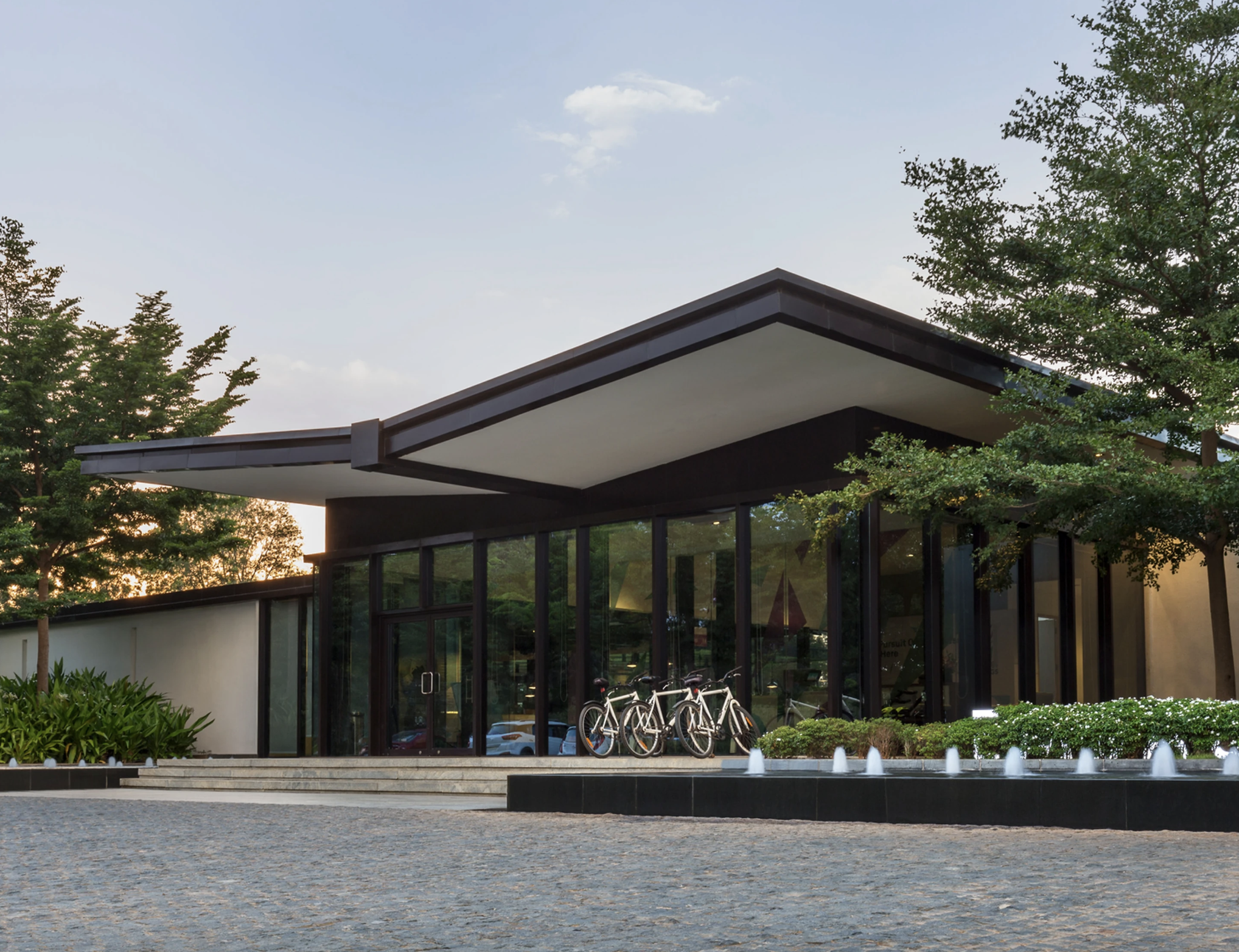
Embassy Springs
Bangalore, India
Client:
Embassy Group
Status:
Completed
Location:
Bangalore, India
The Brief and Vision
Embassy Springs is a real estate project located in Bangalore, India. It is a residential township developed by Embassy Group, one of the leading real estate developers in the country.
Embassy Springs is situated in North Bangalore and is designed to be a self-contained township with various amenities and facilities for its residents. It was planned to include a mix of residential options, such as apartments, villas, and plots for those who prefer to build their own homes. The project aimed to offer a modern and sustainable living environment, with ample green spaces, recreational areas, and community facilities.
Within this township development, Andy Fisher workshop was tasked to plan and design a few parcels that consists of row houses and villas, clubhouse, school, lakeside apartments, residential tower clusters and a marketing office.
Conceptual Approach
The master plan approach was based on creating a clubhouse as a central focal point of the development. The clubhouse is designed to include state-of-the-art fitness facilities, including a fully equipped gym, yoga studios, and refreshing swimming pools. For those seeking relaxation, a serene spa and wellness center offer a range of luxurious treatments and therapies, providing an escape from the hustle and bustle of everyday life.
As a key amenity for the township, the school plot is designed to be adjacent to the Clubhouse to share part of the facilities. The school was intended to serve the residents within and surrounding community. The school was to cater for a total of 1,800 students to be built in 2 phases.
The villa plots are located closer to the central clubhouse. Being closer to the centre, this elevates the villas to a premium level where amenities and facilities are in close proximity. There are four villa typologies suited for different conditions of the development and are connected within connecting parks and greens that leads to the clubhouse.
Located on an awkward corner of the development, the sizes of the row house plots fit within the brief and planning parameters of the site. This allow for the flexibility and planning approach and also provides the row house residents the same park connecting approach as the villas.
By the west entry of the development lies a lake. The vision for this existing lake was to rejuvenate it and convert it into a picturesque active lake where the banks are landscaped with boardwalks and water sports enthusiasts may use this lake for paddling and other activities. With this rejuvenation, the adjacent plot was intended to have lake facing apartments. These apartments have a mix of different sizes ranging from 2BHK to 4BHK.
Marketing office ~ this is the first facility that was finished within the development. Designed with future planning in mind, the internal gallery spaces have a flexible approach, to allow the spaces to be able to frequently change and update the marketing graphics, as when the focus of different product/parcel launch is required. Adjacent to the gallery area are the spaces for interactive zones – with digital technology being used with the opportunities to upgrade in future. A scale model area of the development is incorporated within the zone to give users and buyers a feel of the extent of the township development. An F&B space is designed with this marketing office, to cater to users/buyers that do not need to travel out. On the external area, a bio pond and a playground is designed to entertain children with a large open area to accommodate up to 3 show units as a temporary structure.

Embassy Springs Row House & Villlas
Bangalore, India

Embassy Springs Marketing Office
Bangalore, India

Embassy Springs Clubhouse & School
Bangalore, India






















