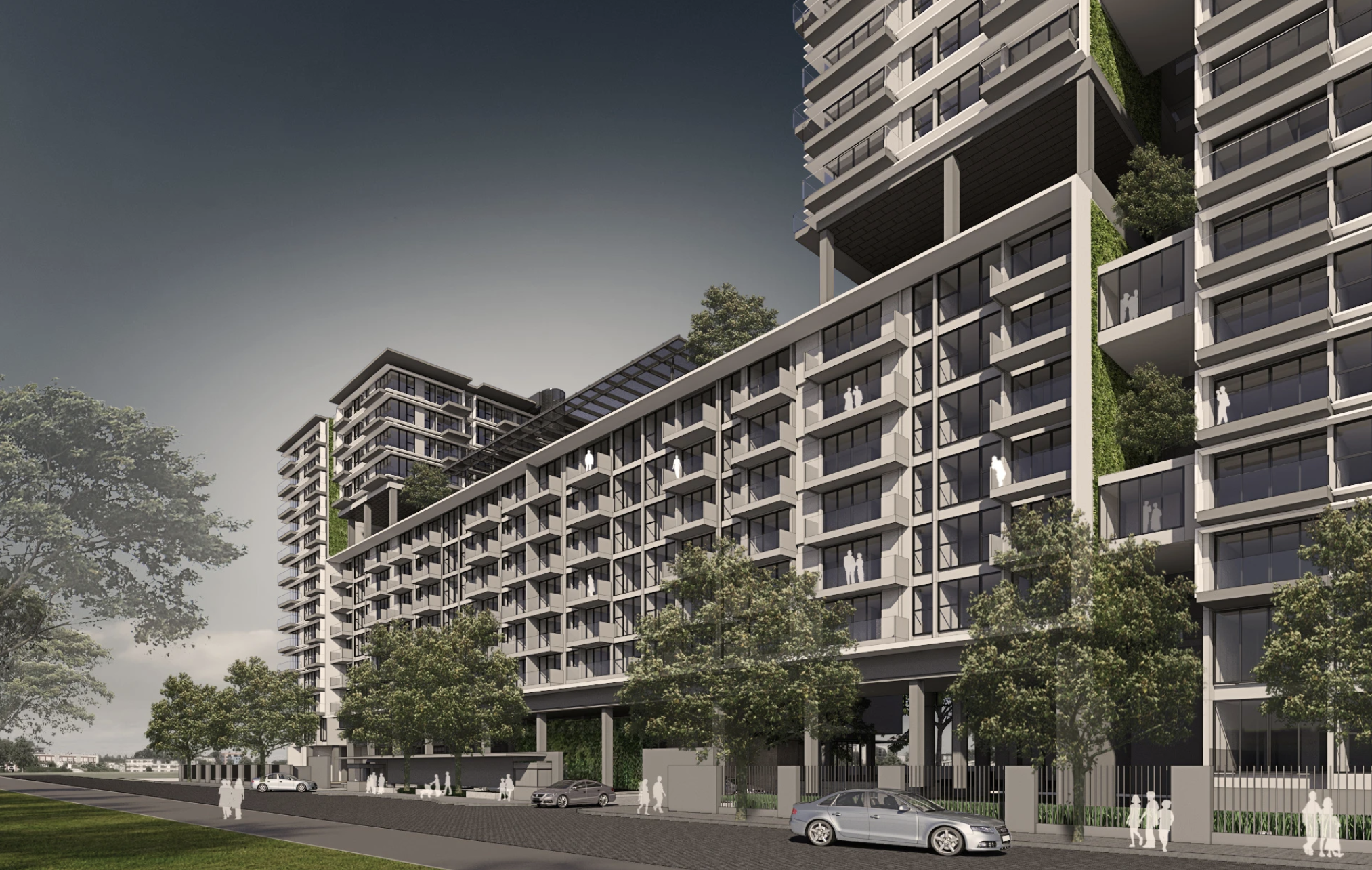
G Corp Residences
Bangalore, India
Location:
Bangalore, India
Built Area:
430,000 SF
Client:
G Corp
Status:
Completed
Conceptual Approach
A high density and relatively low-rise project enabled us to define the project with integrated recreational facilities – maximising roofs and surfaces throughout the building.
The journey from arriving at the lobby to one’s apartment is carefully choreographed to provide the user with an experience that connects the spaces, exterior and materials. Vistas of the city, garden terraces, natural ventilation and vertical manual circulation routes thread through the floors to link apartments and facilities.
The building form is expressed as three connecting blocks and where the junction of the blocks occurs, vertical spaces have been carved out of the building. These spaces have been filled with ‘birds nest’ platforms – link spaces intended as opportunistic recreational spaces. These links provide a horizontal, direct social interconnection between the three blocks of apartments and a vertical connection to other amenity spaces such as the rooftop gym, gardens and the swimming pool.
The Brief & Vision
G Corp Residences is centrally located within a residential cluster in Koramangala with connections to the central area in Bangalore, IT hubs, Marathahalli and Whitefield. Its close proximity to the international schools, hospitals, shopping malls and F&B around targets the luxury market.
The development is planned with 2BHK, 3BHK and 4BHK units ranging between 1,300sqft to 2,800sqft.









